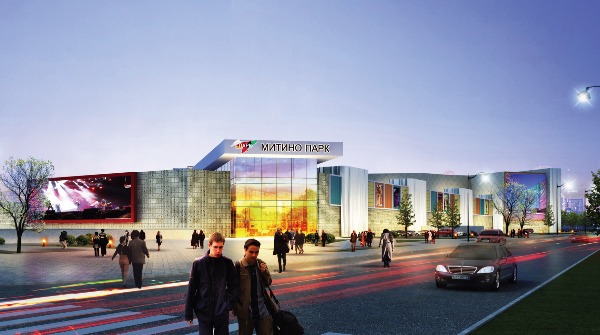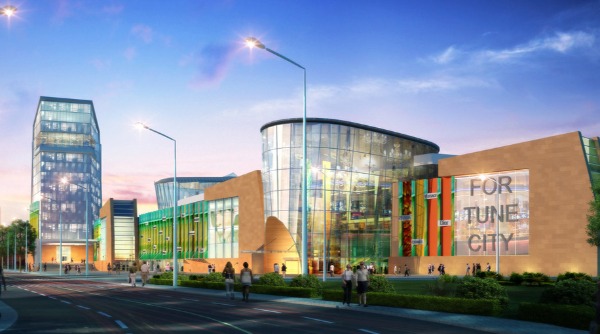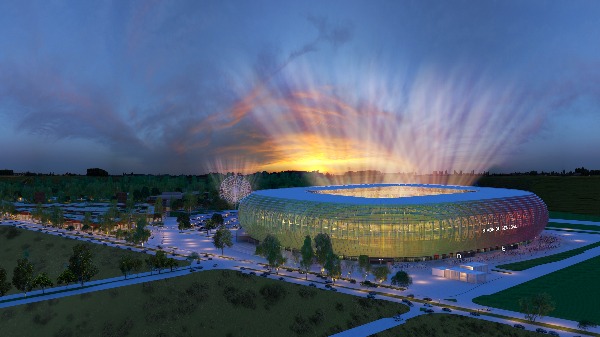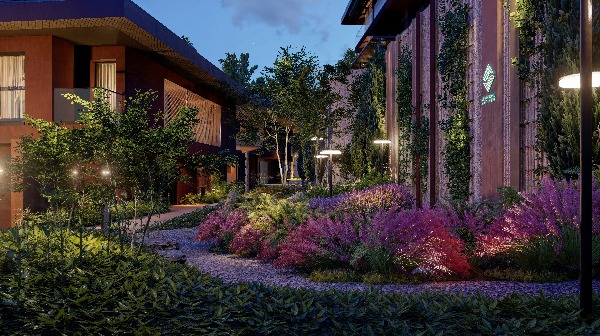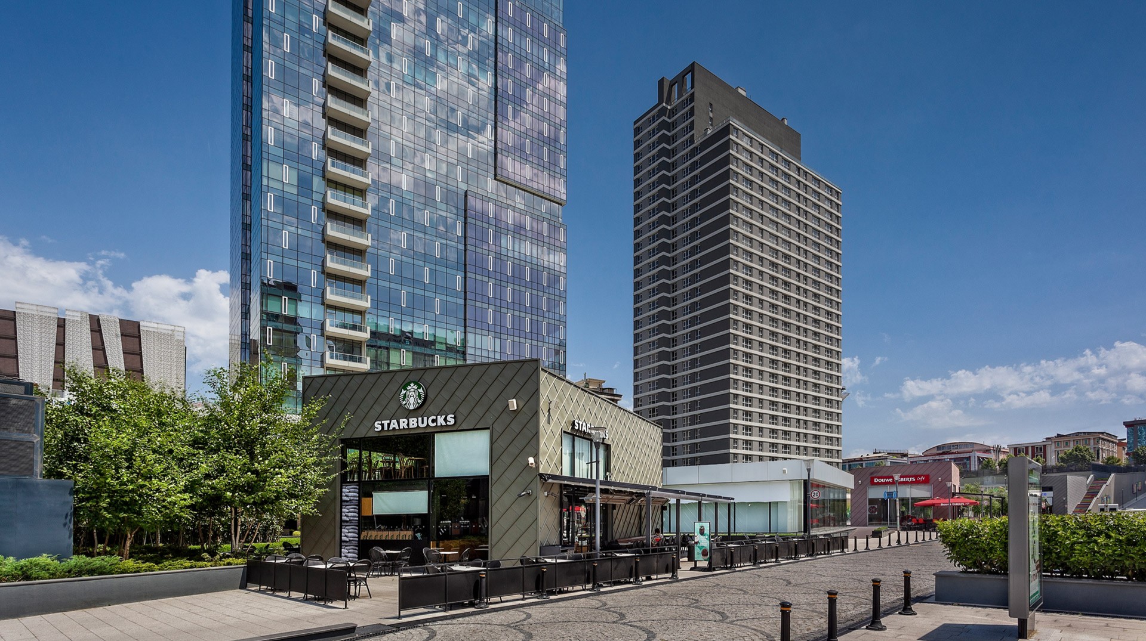
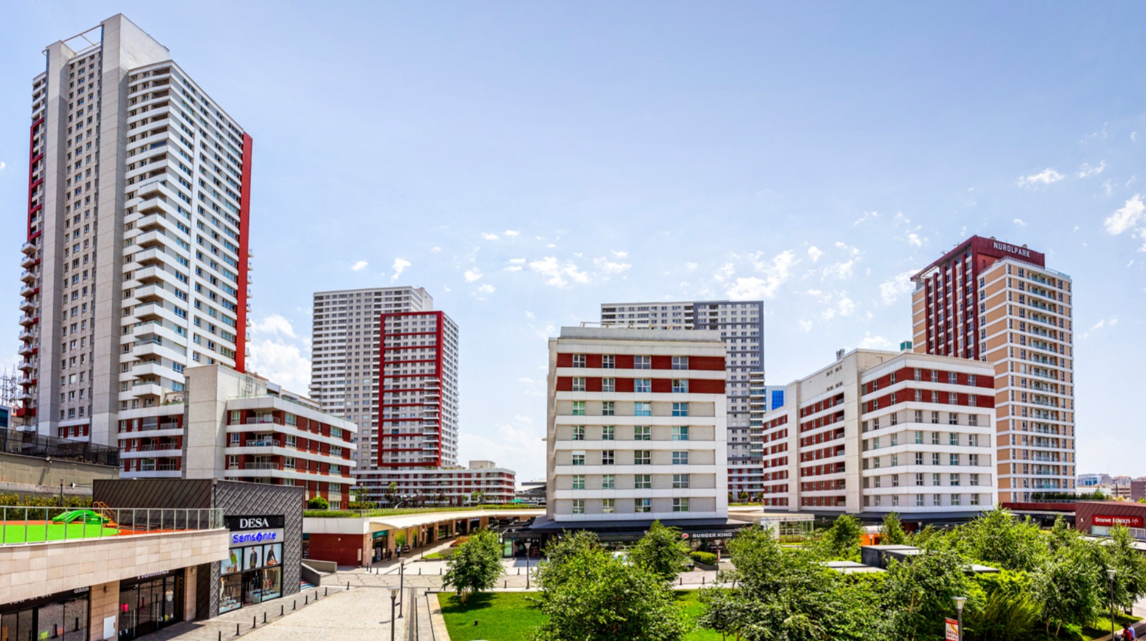
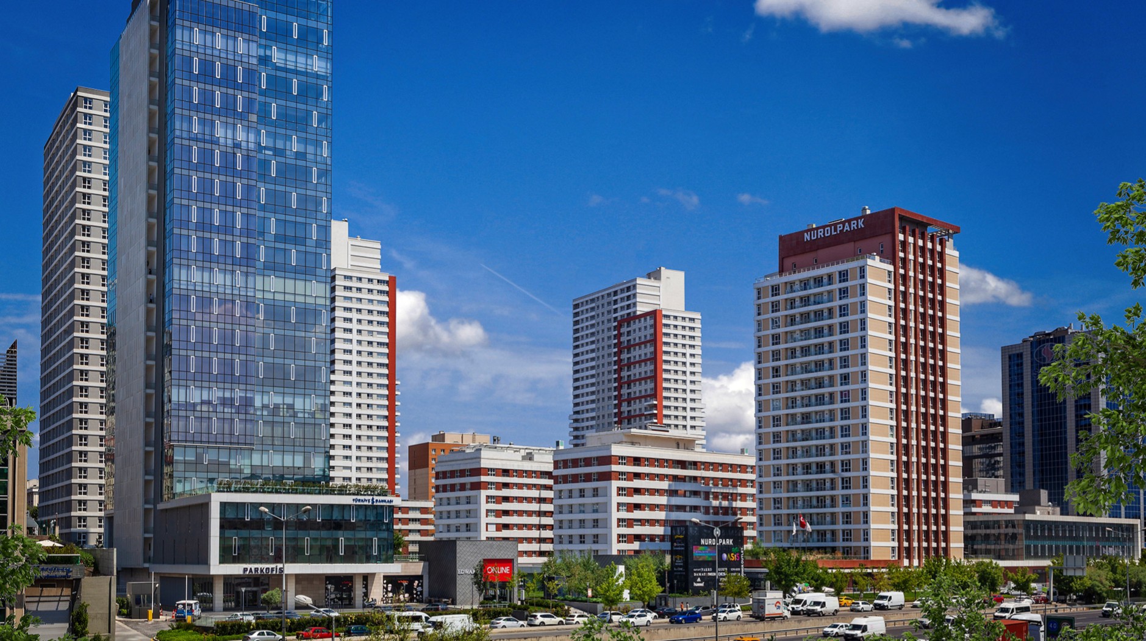
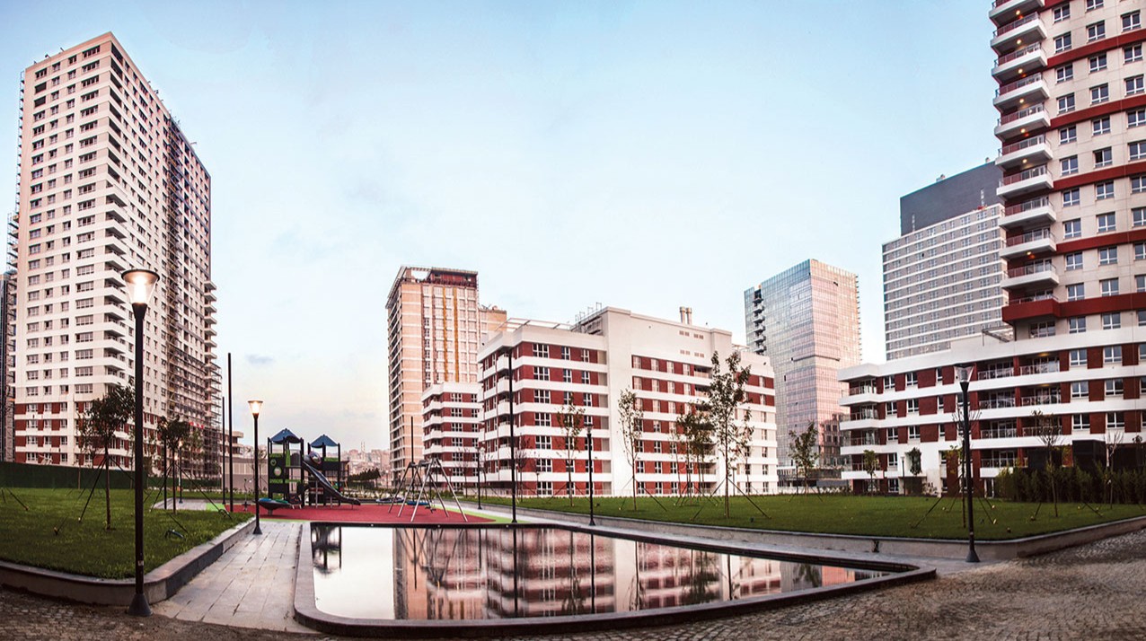
Nurol Park Çok Fonksiyonlu Kompleks, İstanbul
- Client : Nurol REIT
- Project : Multifunctional use Complex
- Construction Area : 280,000 m²
- Start/Finish Date : Oct‘12-Apr’14
- Design Stages: Concept Design, Schematic Design, Design Development and Construction Design
PAYLAŞ
Proje İçeriği
Installed systems are;
- MV Distribution and Transformer Center
- 0.4 kV Distribution
- Architectural and Functional Lighting
- Exterior Lighting
- Lighting Control
- HVAC Supply and BMS
- Fire Alarm
- Fire Fighting Electrification
- Public Announcement
- IT Systems
- SMATV
- Security and Access Control
- CCTV
- Earthing and Lightning Protection

 TR
TR
 EN
EN