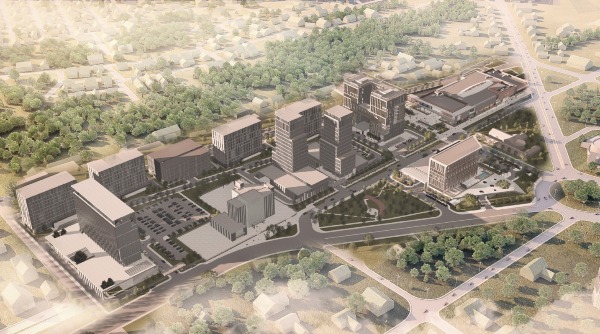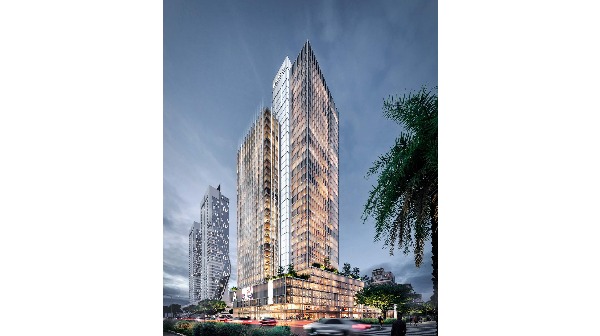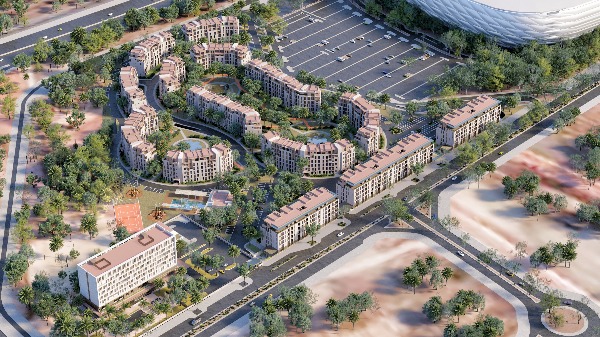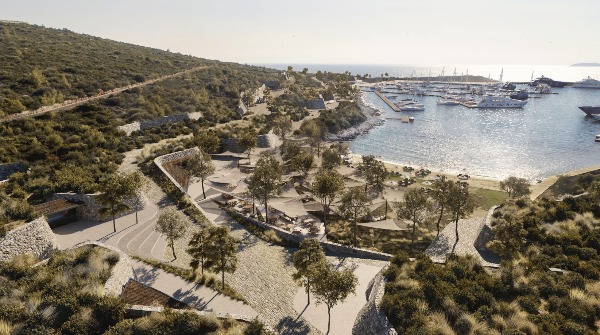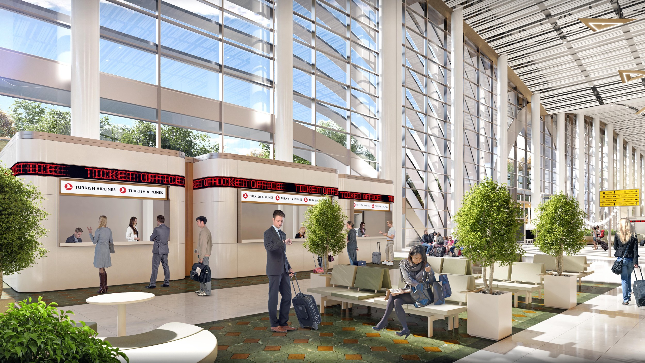
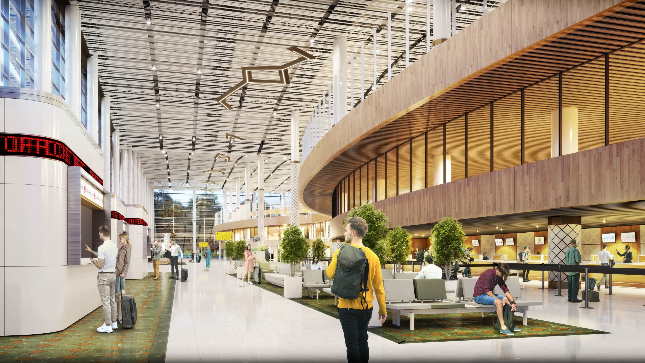
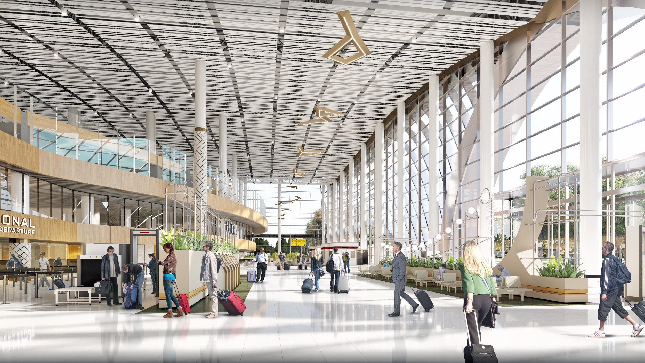
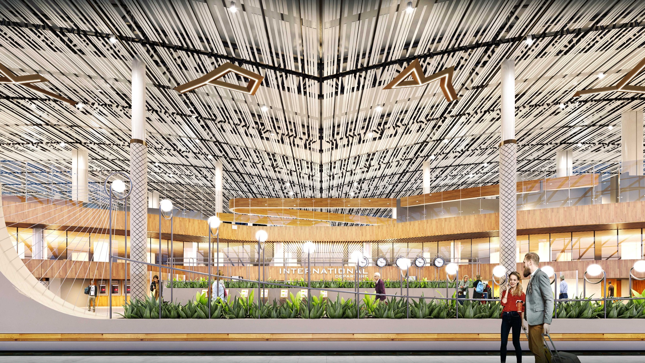
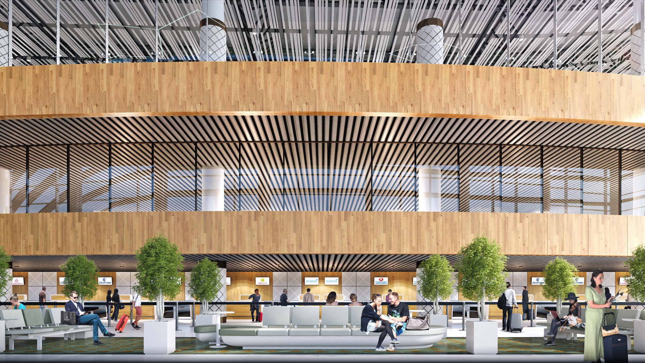
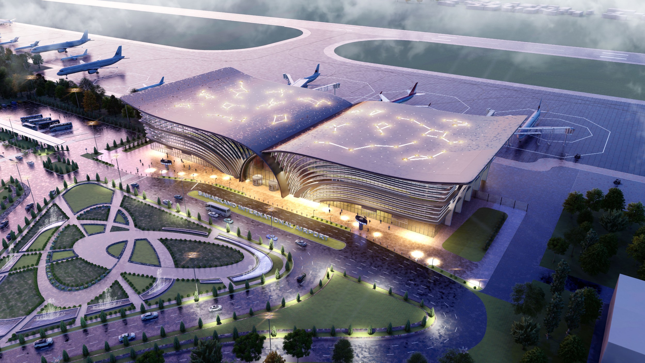
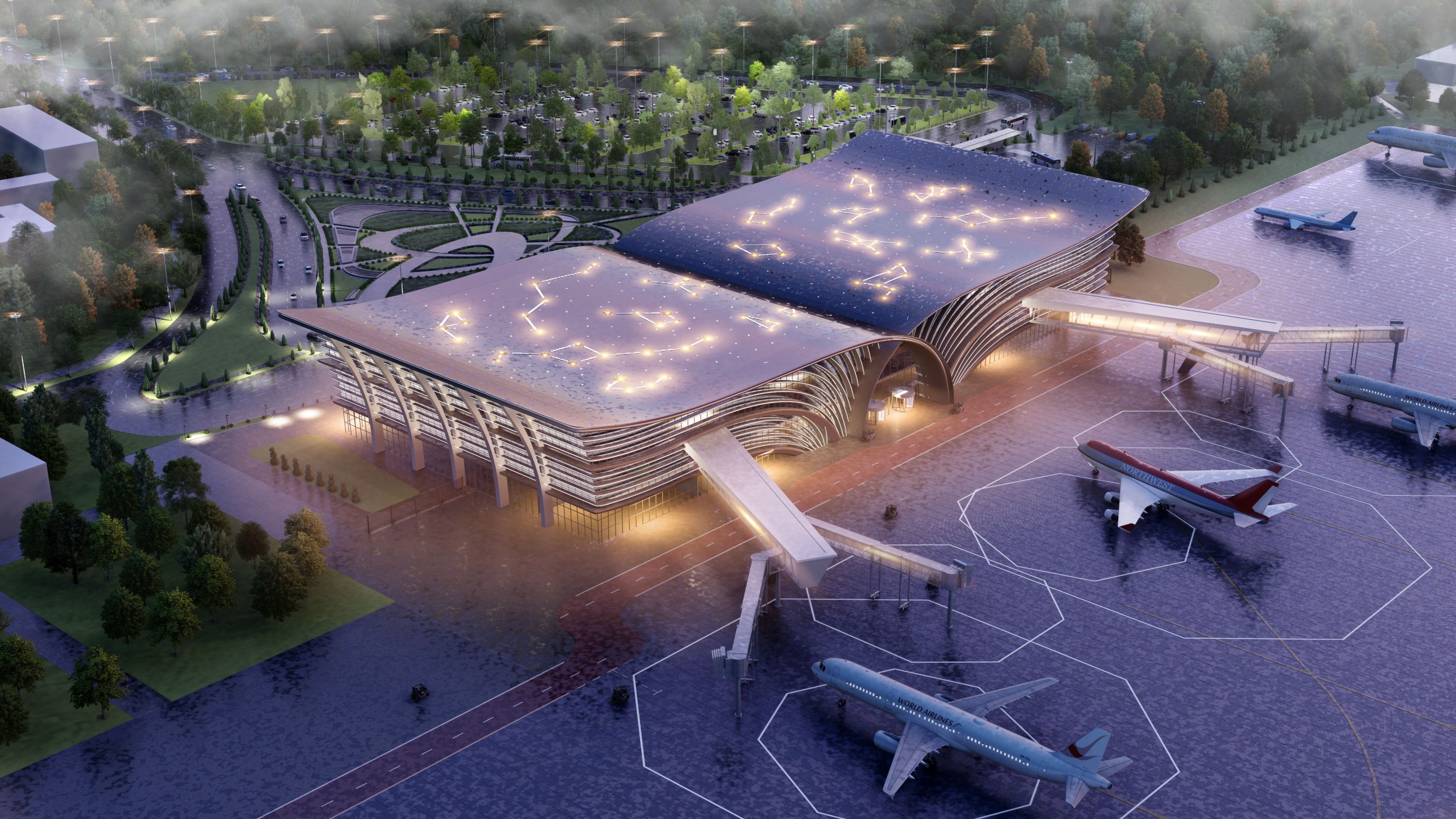
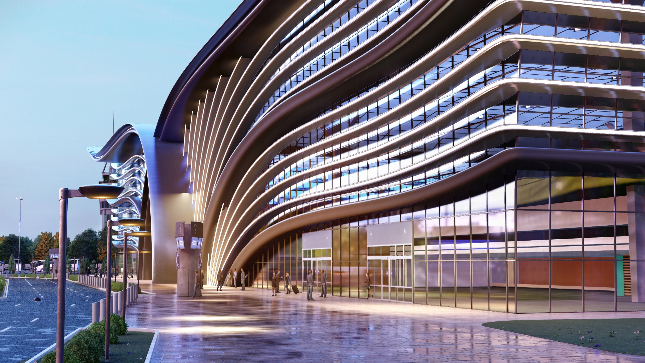

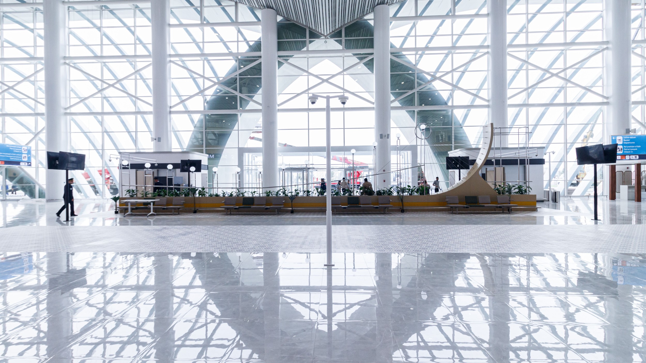
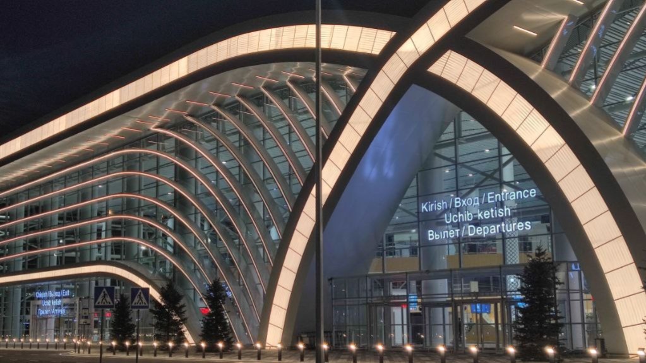
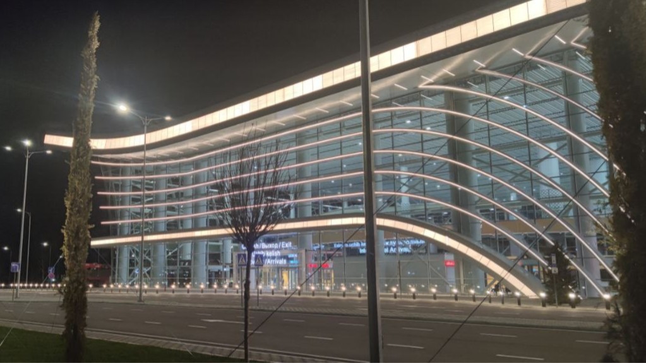
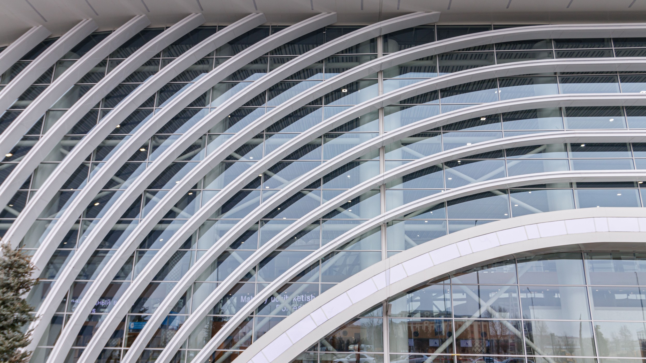
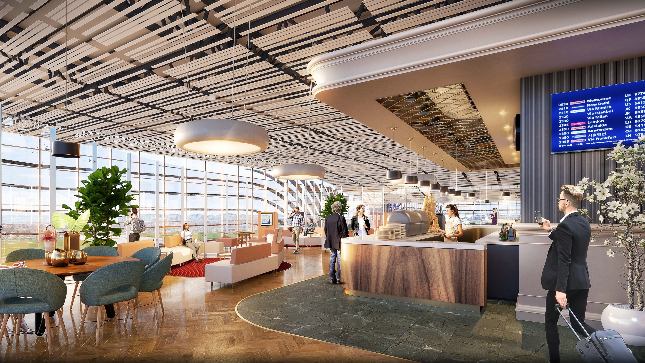
Samarkand Airport New Terminal Building, Samarkand-Uzbekistan
- Client : Kiklop Architecture
- Project : Airport Main Terminal Building
- Construction Area : 45,000 m²
- Start/Finish Date : Jan'20-Sep'20
- Design Stages: Concept Design, Schematic Design, Design Development and Construction Design
PAYLAŞ
Proje İçeriği
Designed systems are;
- MV switchgear and transforner stations
- Backup power generation
- Earthing and lightning protection
- 0.4 kV main and small power distribution
- Emergency and working lighting
- Exterior and facade lighting
- HVAC and fire fighting electric supply
- Lighting automation
- Electrical infrastructure for airport specific systems
- Fire alarm
- Public announcement
- Structured cabling system
- A/V systems
- IPTV
- CCTV
- Security and access control
- Emergency call system for handicapped

 TR
TR
 EN
EN