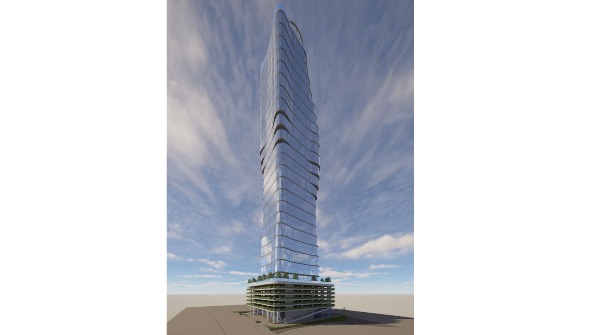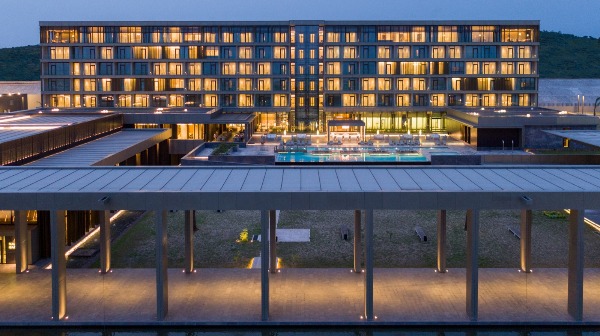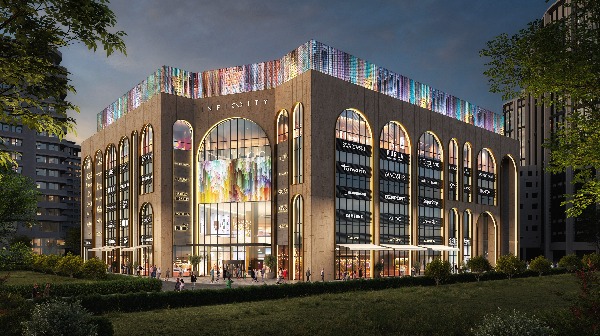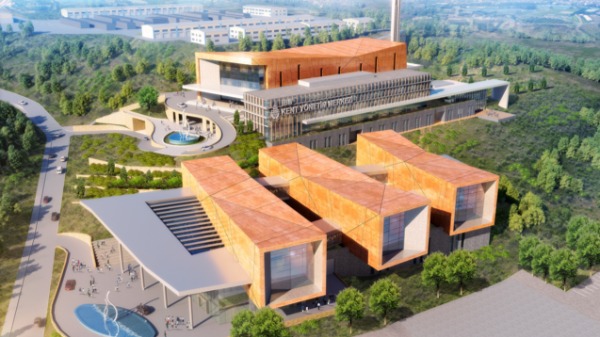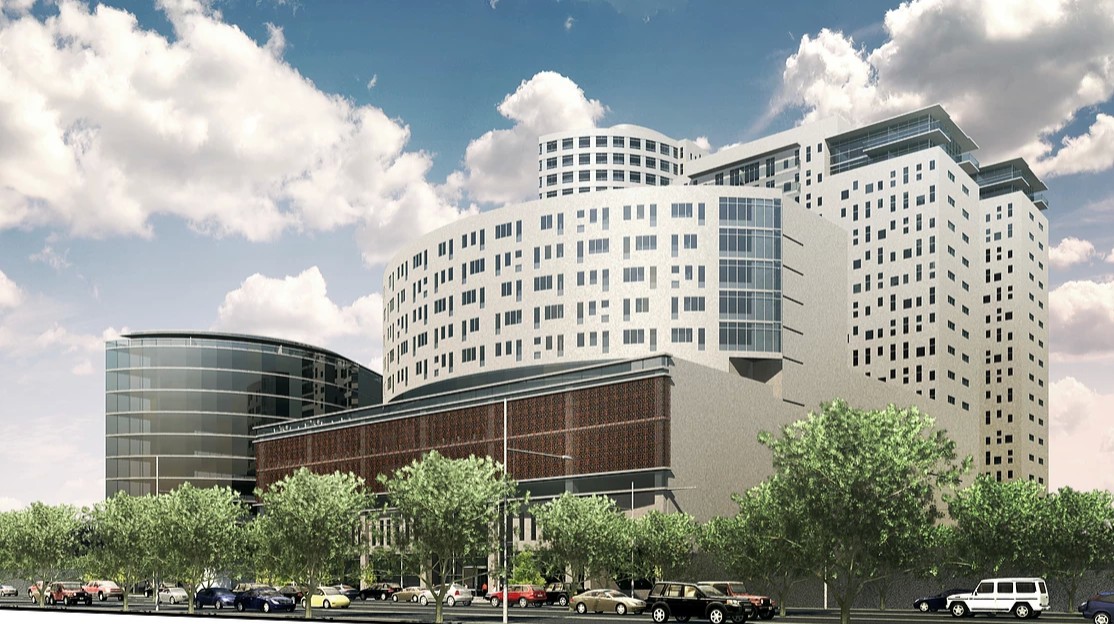
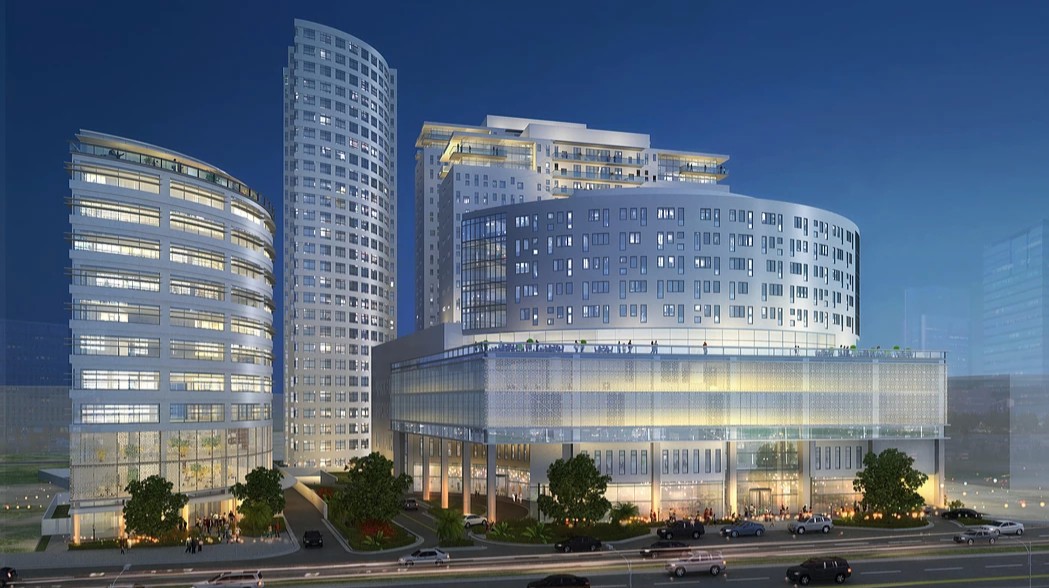
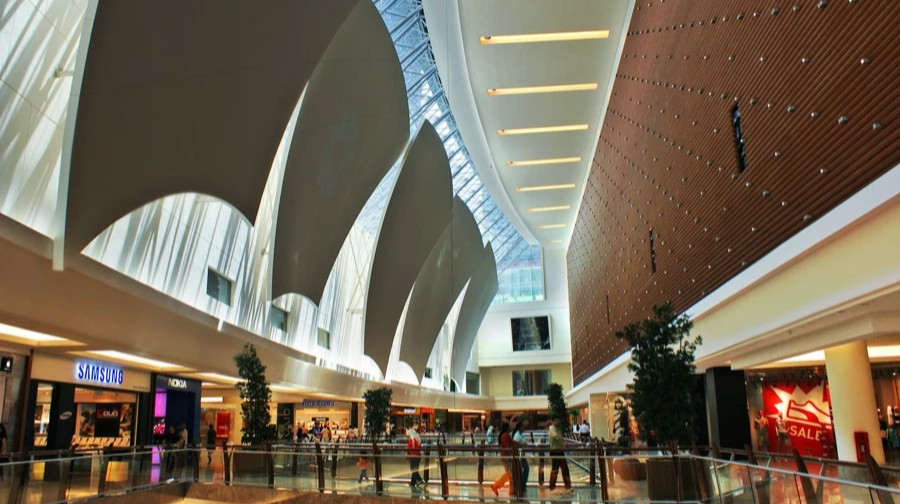
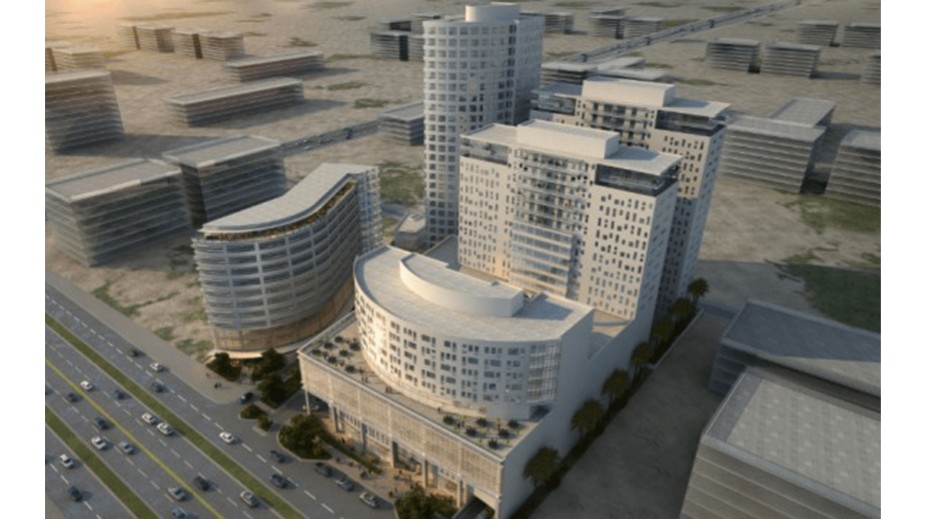
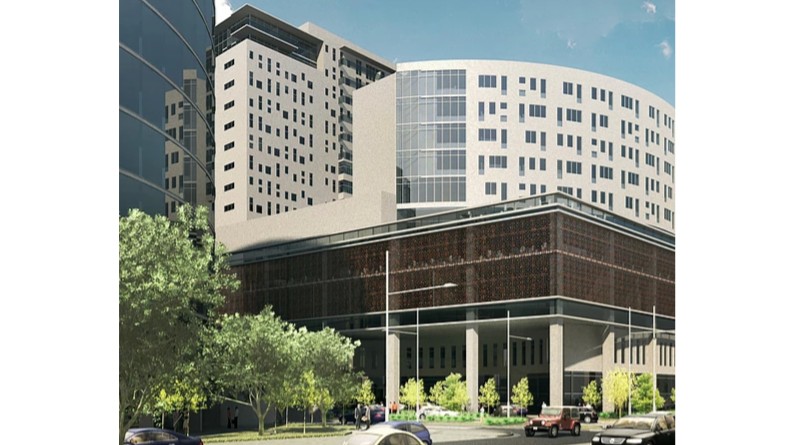
Kabul Markaz Çok Fonksiyonlu Kompleks, Kabil Afganistan
- Client : Mohib Holding
- Project : Mixed use Complex / Shopping Mall
- Construction Area : 65,000 m² (Mall & Podium) 160,000m² (Office Towers, Residence & Hotel)
- Start/Finish Date : June‘18-Feb’19
- Design Stages: Concept Design, Schematic Design, Design Development and Construction Design
PAYLAŞ
Proje İçeriği
Designed systems are;
- MV Switchgear and Transformer Stations
- Backup Power Generation
- 0.4 kV Distribution
- Exterior Lighting and Facade Lighting
- Emergency and Working Lighting
- Fire Alarm
- HVAC and Fire Fighting Electric Supply
- Public Announcement
- Structured Cabling System
- Lighting Automation System
- Remote Energy Metering and Billing
- SMATV
- A/V Systems
- Security and Access Control
- CCTV
- Emergency Call System for Handicapped
- Earthing and Lightning Protection

 TR
TR
 EN
EN